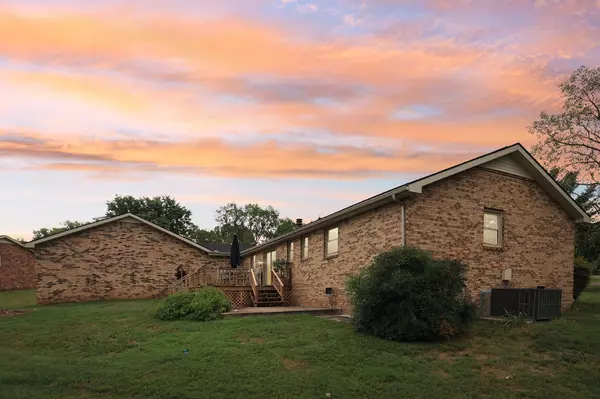For more information regarding the value of a property, please contact us for a free consultation.
Key Details
Sold Price $319,900
Property Type Single Family Home
Sub Type Single Family Residence
Listing Status Sold
Purchase Type For Sale
Square Footage 1,701 sqft
Price per Sqft $188
Subdivision Swan Lake Village
MLS Listing ID 2704678
Sold Date 11/15/24
Bedrooms 3
Full Baths 2
HOA Y/N No
Year Built 1983
Annual Tax Amount $1,959
Lot Size 0.570 Acres
Acres 0.57
Property Description
Experience exquisite comfort in this all-brick ranch home nestled on a half-acre corner lot in the serene Sango area of Clarksville. Enjoy the newness of FRESH PAINT, NEW CARPET, and updated coolness with a New HVAC in 2023. Delight in a cozy living room accentuated by a classic white brick fireplace. The open eat-in kitchen brims with style, featuring Brand New appliances and a sleek granite breakfast bar. In 2024, a new roof, gas stove, dishwasher and microwave were installed for your peace of mind. A spacious den houses a corner fireplace, alongside a functional laundry room. All 3 generously-sized bedrooms ensure ample living space. The King-sized master bedroom boasts an expansive walk-in closet & a full bathroom. Outside, enjoy a deck, patio, and an enormous 2-car attached garage. With NO HOA, feel free to bring your RV. This move-in ready gem offers the warmth of a quiet neighborhood, big lots, and mature trees. Make it yours today!
Location
State TN
County Montgomery County
Rooms
Main Level Bedrooms 3
Interior
Interior Features Ceiling Fan(s), Extra Closets, Storage, Walk-In Closet(s), Primary Bedroom Main Floor, High Speed Internet
Heating Central, Electric
Cooling Central Air, Electric
Flooring Carpet, Finished Wood, Tile
Fireplaces Number 2
Fireplace Y
Appliance Dishwasher, Microwave, Refrigerator
Exterior
Exterior Feature Garage Door Opener
Garage Spaces 2.0
Utilities Available Electricity Available, Water Available
View Y/N true
View City
Roof Type Shingle
Private Pool false
Building
Story 1
Sewer STEP System
Water Public
Structure Type Brick,Vinyl Siding
New Construction false
Schools
Elementary Schools Rossview Elementary
Middle Schools Rossview Middle
High Schools Rossview High
Others
Senior Community false
Read Less Info
Want to know what your home might be worth? Contact us for a FREE valuation!

Our team is ready to help you sell your home for the highest possible price ASAP

© 2025 Listings courtesy of RealTrac as distributed by MLS GRID. All Rights Reserved.



