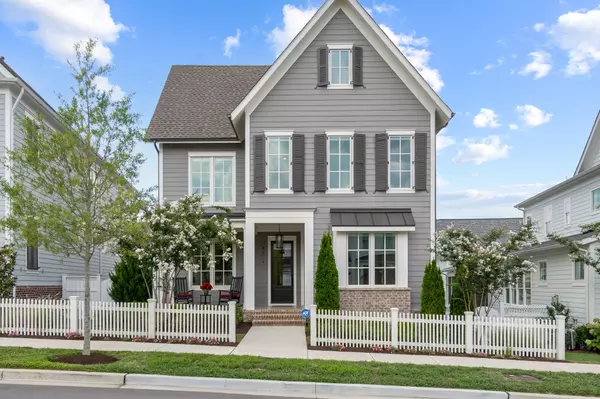For more information regarding the value of a property, please contact us for a free consultation.
Key Details
Sold Price $1,825,000
Property Type Single Family Home
Sub Type Single Family Residence
Listing Status Sold
Purchase Type For Sale
Square Footage 4,124 sqft
Price per Sqft $442
Subdivision Westhaven Sec57
MLS Listing ID 2694561
Sold Date 11/26/24
Bedrooms 5
Full Baths 5
HOA Fees $277/mo
HOA Y/N Yes
Year Built 2021
Annual Tax Amount $5,495
Lot Size 8,276 Sqft
Acres 0.19
Lot Dimensions 44 X 168
Property Description
LIKE NEW, barely lived-in executive home in Westhaven! Main level living with the primary bedroom, second bedroom and office all on the first floor. This spacious floor plan offers tons of natural light with a wide open, expansive kitchen/dining/living room area. Massive sliding glass doors lead directly from the great room to the screened-in side porch for expanded living space, bringing the outdoors in. Sand and finish hardwoods throughout the main level, gas fireplace, quartz countertops, gas cooktop, built-in Jenn Air refrigerator, custom window coverings and window screens. The upstairs offers three generous bedrooms with en suite baths and a large bonus area. True three car garage with Titan polyaspartic flooring, tons of storage both upstairs and down. Come and see this beautiful home in Westhaven! All furnishings negotiable.
Location
State TN
County Williamson County
Rooms
Main Level Bedrooms 2
Interior
Interior Features Built-in Features, Ceiling Fan(s), Open Floorplan, Pantry, Walk-In Closet(s)
Heating Central
Cooling Central Air
Flooring Carpet, Finished Wood, Tile
Fireplaces Number 1
Fireplace Y
Appliance Dishwasher, Disposal, Microwave, Refrigerator, Stainless Steel Appliance(s)
Exterior
Exterior Feature Irrigation System
Garage Spaces 3.0
Utilities Available Water Available
View Y/N false
Roof Type Asphalt
Private Pool false
Building
Story 2
Sewer Public Sewer
Water Public
Structure Type Hardboard Siding,Brick
New Construction false
Schools
Elementary Schools Pearre Creek Elementary School
Middle Schools Hillsboro Elementary/ Middle School
High Schools Independence High School
Others
Senior Community false
Read Less Info
Want to know what your home might be worth? Contact us for a FREE valuation!

Our team is ready to help you sell your home for the highest possible price ASAP

© 2025 Listings courtesy of RealTrac as distributed by MLS GRID. All Rights Reserved.



