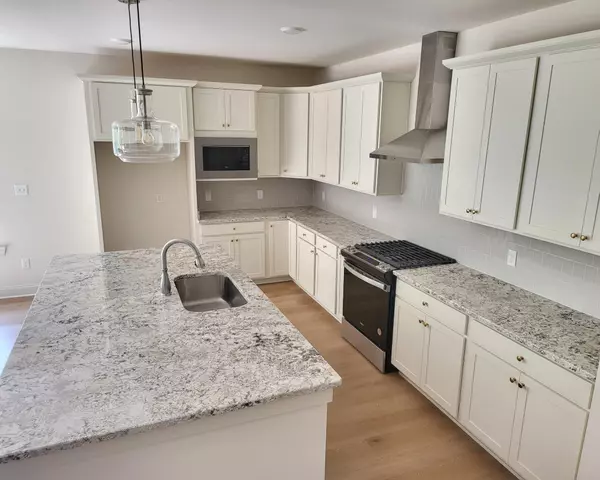For more information regarding the value of a property, please contact us for a free consultation.
Key Details
Sold Price $449,000
Property Type Single Family Home
Sub Type Single Family Residence
Listing Status Sold
Purchase Type For Sale
Square Footage 2,300 sqft
Price per Sqft $195
Subdivision Hamilton On Hunter West
MLS Listing ID 2764924
Sold Date 11/26/24
Bedrooms 4
Full Baths 3
HOA Y/N No
Year Built 2024
Lot Size 0.300 Acres
Acres 0.3
Lot Dimensions 60x200
Property Description
Now Available: The Downing floor plan from Greentech Homes, located in the Hamilton on Hunter community. Choose your adventure: 1) Buy this completed home and move in this month. or 2) Pre-order a Downing, choosing from myriads of architectural and design studio selections with a move-in date of spring 2025. There aren't many new home communities that offer what this home does, making it truly unique in today's market. Located in the highly sought-after Hamilton-on-Hunter community, this property features a large, lush green lot—about a third of an acre—with a natural wooded gorge behind you, providing a sense of privacy and connection to nature that's hard to find. Hamilton-on-Hunter is known for its beautiful landscape and its prime location, making it a staple community in Hamilton County. And as an added bonus, there are no HOA fees and county-only taxes, making this home an incredible value at this price point. This charming four-bedroom home offers plenty of space for hosting and living life to the fullest. The fourth bedroom is versatile, serving as a spacious media room, bonus room, or an additional bedroom, perfect for adapting to your needs. With mostly main-level living, this home is ideal for a variety of lifestyles and is incredibly convenient. The Downing is truly a standout on this stunning lot in a walkable, family-friendly community. At this price, it's an opportunity that won't last long! Visit www.greentech.homes for more info.
Location
State TN
County Hamilton County
Interior
Interior Features High Ceilings, Open Floorplan, Walk-In Closet(s), Primary Bedroom Main Floor
Heating Central, Electric
Cooling Central Air, Electric
Fireplace N
Appliance Microwave, Dishwasher
Exterior
Exterior Feature Irrigation System
Garage Spaces 2.0
Utilities Available Electricity Available, Water Available
View Y/N false
Roof Type Asphalt
Private Pool false
Building
Lot Description Other
Story 2
Sewer Other
Water Public
Structure Type Fiber Cement
New Construction true
Schools
Elementary Schools Wallace A. Smith Elementary School
Middle Schools Hunter Middle School
High Schools Central High School
Others
Senior Community false
Read Less Info
Want to know what your home might be worth? Contact us for a FREE valuation!

Our team is ready to help you sell your home for the highest possible price ASAP

© 2025 Listings courtesy of RealTrac as distributed by MLS GRID. All Rights Reserved.



