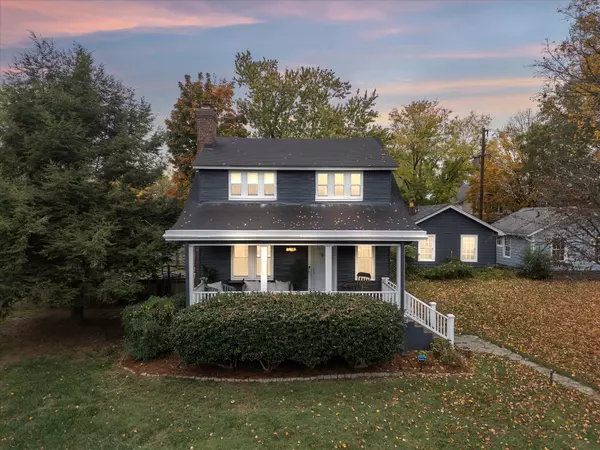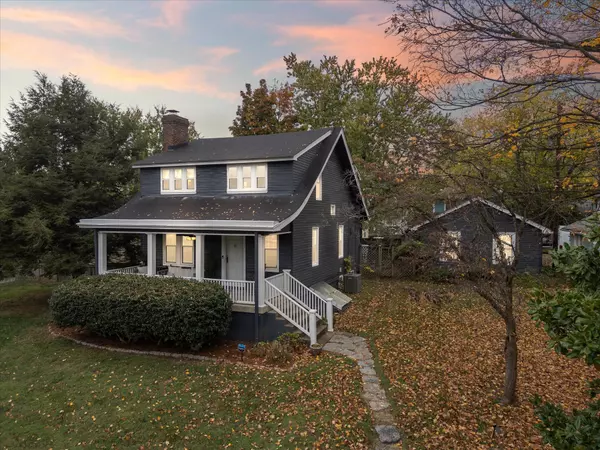For more information regarding the value of a property, please contact us for a free consultation.
Key Details
Sold Price $570,000
Property Type Single Family Home
Sub Type Single Family Residence
Listing Status Sold
Purchase Type For Sale
Square Footage 2,293 sqft
Price per Sqft $248
Subdivision Village Of Old Hickory
MLS Listing ID 2758142
Sold Date 12/20/24
Bedrooms 3
Full Baths 1
HOA Y/N No
Year Built 1930
Annual Tax Amount $3,037
Lot Size 0.280 Acres
Acres 0.28
Lot Dimensions 98 X 114
Property Description
OPEN HOUSE CANCELLED. Welcome to this enchanting 1930s historic home nestle just across from the lake. This 3-bedroom, 1-bathroom corner lot residence exudes timeless charm, featuring beautiful hardwood floors, expansive front and back patio, intricate architectural details, and a spacious basement on almost a third of an acre. Step into the fenced-in backyard—an entertainer's dream—with a large firepit area, perfect for gatherings, and a detached carriage house with nearly 300 sq ft and its own bathroom, ideal as an office, art studio, or hobby space. This historic gem combines classic beauty with the convenience of vibrant local amenities, making it the perfect home for those seeking a blend of charm and community access. The home is ideally located just blocks away from Turtle Bay Marina, Sam's Grill, Dose Coffee Shop, the Public Library, the Old Hickory Farmer's Market, and the Old Hickory Community Center, which is undergoing an impressive $20 million renovation, designed by the award-winning EOA Architects, known for iconic projects like the new Titans Stadium, the TN State Museum, and the Shelby Park Master Plan. Slated for completion in Fall 2025, the upgraded center will feature a full gymnasium, fitness center, indoor track, ceramics studio, pickleball courts, playground, and more.
Location
State TN
County Davidson County
Interior
Heating Central
Cooling Central Air, Wall/Window Unit(s)
Flooring Finished Wood, Tile
Fireplaces Number 1
Fireplace Y
Appliance Dishwasher, Refrigerator
Exterior
Garage Spaces 1.0
Utilities Available Water Available
View Y/N false
Roof Type Shingle
Private Pool false
Building
Lot Description Cleared, Corner Lot, Level
Story 2
Sewer Public Sewer
Water Public
Structure Type Wood Siding
New Construction false
Schools
Elementary Schools Dupont Elementary
Middle Schools Dupont Hadley Middle
High Schools Mcgavock Comp High School
Others
Senior Community false
Read Less Info
Want to know what your home might be worth? Contact us for a FREE valuation!

Our team is ready to help you sell your home for the highest possible price ASAP

© 2025 Listings courtesy of RealTrac as distributed by MLS GRID. All Rights Reserved.



