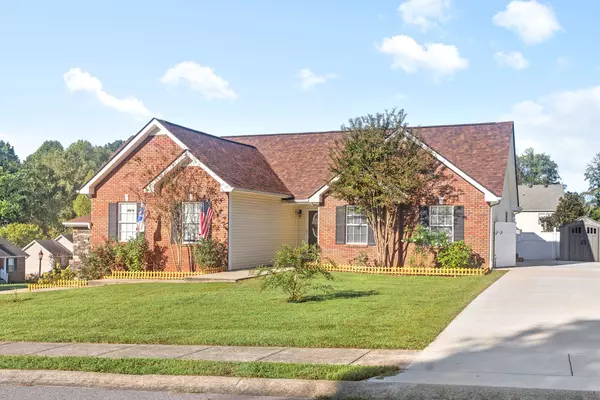For more information regarding the value of a property, please contact us for a free consultation.
Key Details
Sold Price $296,500
Property Type Single Family Home
Sub Type Single Family Residence
Listing Status Sold
Purchase Type For Sale
Square Footage 1,731 sqft
Price per Sqft $171
Subdivision Cedar Springs
MLS Listing ID 2746026
Sold Date 12/23/24
Bedrooms 3
Full Baths 2
HOA Y/N No
Year Built 2004
Annual Tax Amount $1,751
Lot Size 10,890 Sqft
Acres 0.25
Property Description
Nestled in a peaceful neighborhood, this delightful 3-bedroom, 2-bathroom brick home exudes charm and warmth. The exterior features a classic brick facade with stone accents, well-manicured landscaping, and a spacious driveway. Step inside to find an open, light-filled living area, boasting vaulted ceilings, neutral-toned walls, and a cozy fireplace that serves as the perfect centerpiece for gatherings or quiet nights in. The home's layout is both functional and inviting. The living room flows seamlessly into a bright dining area, ideal for entertaining. Large windows throughout the home allow for plenty of natural light, and the neutral color palette provides a blank canvas for your personal touch. The garage is extended for extra space for toys! The additional concrete pad is perfect for the RV along with the plug to keep it running! The extra storage available with the shed is a perfect fit! This is a must-see for anyone looking for single-story living.
Location
State TN
County Montgomery County
Rooms
Main Level Bedrooms 3
Interior
Interior Features Air Filter, Ceiling Fan(s), Entry Foyer, High Ceilings, Primary Bedroom Main Floor, High Speed Internet
Heating Central, Electric
Cooling Ceiling Fan(s), Central Air, Electric
Flooring Carpet, Tile, Vinyl
Fireplaces Number 1
Fireplace Y
Appliance Dishwasher, Disposal, Microwave, Refrigerator
Exterior
Exterior Feature Garage Door Opener, Storage
Garage Spaces 2.0
Utilities Available Electricity Available, Water Available, Cable Connected
View Y/N false
Roof Type Shingle
Private Pool false
Building
Lot Description Corner Lot
Story 2
Sewer Public Sewer
Water Public
Structure Type Brick,Vinyl Siding
New Construction false
Schools
Elementary Schools Pisgah Elementary
Middle Schools Northeast Middle
High Schools Northeast High School
Others
Senior Community false
Read Less Info
Want to know what your home might be worth? Contact us for a FREE valuation!

Our team is ready to help you sell your home for the highest possible price ASAP

© 2025 Listings courtesy of RealTrac as distributed by MLS GRID. All Rights Reserved.



