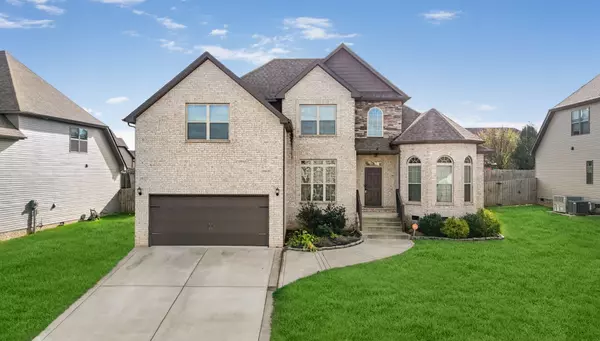For more information regarding the value of a property, please contact us for a free consultation.
Key Details
Sold Price $405,500
Property Type Single Family Home
Sub Type Single Family Residence
Listing Status Sold
Purchase Type For Sale
Square Footage 2,566 sqft
Price per Sqft $158
Subdivision Farmington
MLS Listing ID 2761128
Sold Date 12/30/24
Bedrooms 4
Full Baths 3
HOA Fees $38/mo
HOA Y/N Yes
Year Built 2018
Annual Tax Amount $2,219
Lot Size 9,583 Sqft
Acres 0.22
Lot Dimensions 78
Property Description
*MOTIVATED SELLERS* Welcome Home to Luxury Living! Step into this captivating 2-story beauty and experience spacious living at its finest. From the convenient walk-in laundry to the energy-efficient appliances, every detail has been thoughtfully designed for modern comfort. Granite countertops adorn both the kitchen and all four bath vanities, adding an elegant touch to every corner. The primary suite is a true sanctuary, boasting a grand tiled shower for ultimate relaxation with a jetted bath tub. This very well maintained home features 4 bedrooms PLUS LARGE BONUS ROOM or 5th bedroom ! Outside, the fenced flat backyard offers privacy and tranquility with a covered deck perfect for entertaining on a beautiful evening. The formal dining area and eat-in kitchen provide the perfect spaces for entertaining guests, The entire home has been freshly painted, and seller will provide a transferable home inspection from Premier Home Inspection. . Have questions or need more information? Contact listing agent.
Location
State TN
County Montgomery County
Rooms
Main Level Bedrooms 2
Interior
Interior Features Entry Foyer, High Ceilings, Open Floorplan, Pantry, Walk-In Closet(s), Primary Bedroom Main Floor
Heating Central
Cooling Central Air
Flooring Carpet, Laminate, Tile
Fireplaces Number 1
Fireplace Y
Appliance Dishwasher, Disposal, Microwave
Exterior
Exterior Feature Garage Door Opener, Smart Lock(s)
Garage Spaces 2.0
Utilities Available Water Available
View Y/N false
Roof Type Asphalt
Private Pool false
Building
Lot Description Rolling Slope
Story 2
Sewer Public Sewer
Water Public
Structure Type Brick,Vinyl Siding
New Construction false
Schools
Elementary Schools Rossview Elementary
Middle Schools Rossview Middle
High Schools Rossview High
Others
HOA Fee Include Trash
Senior Community false
Read Less Info
Want to know what your home might be worth? Contact us for a FREE valuation!

Our team is ready to help you sell your home for the highest possible price ASAP

© 2025 Listings courtesy of RealTrac as distributed by MLS GRID. All Rights Reserved.



